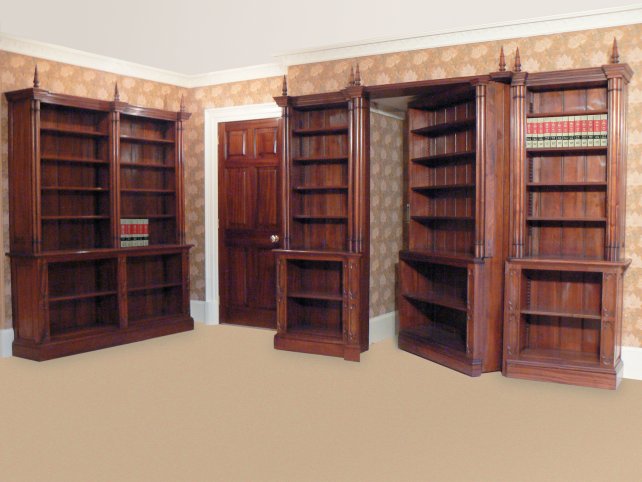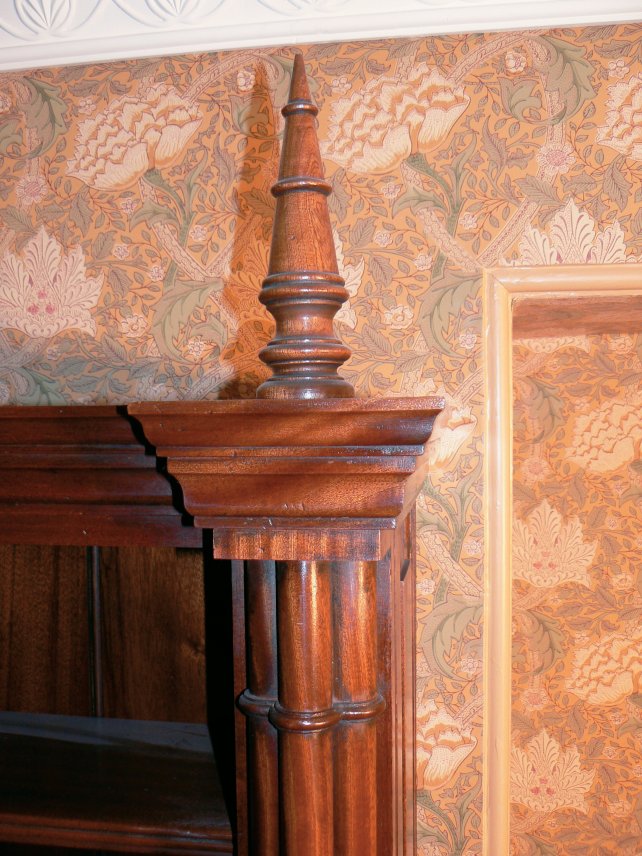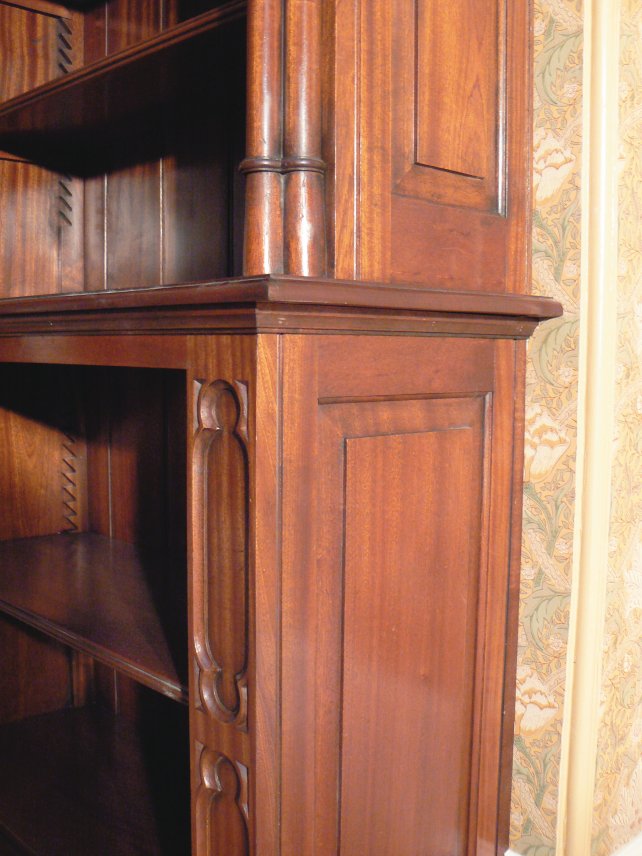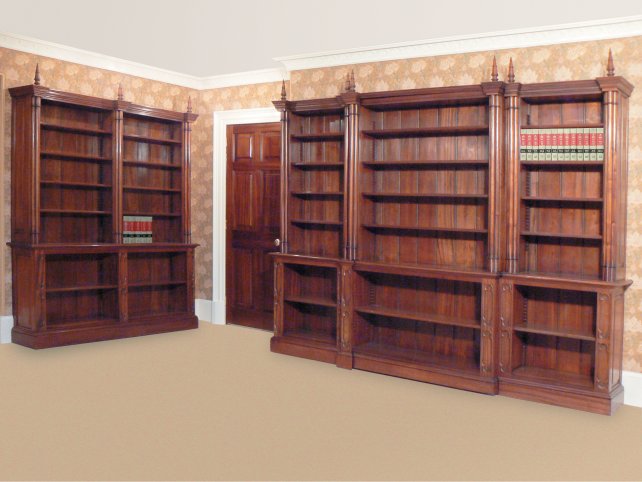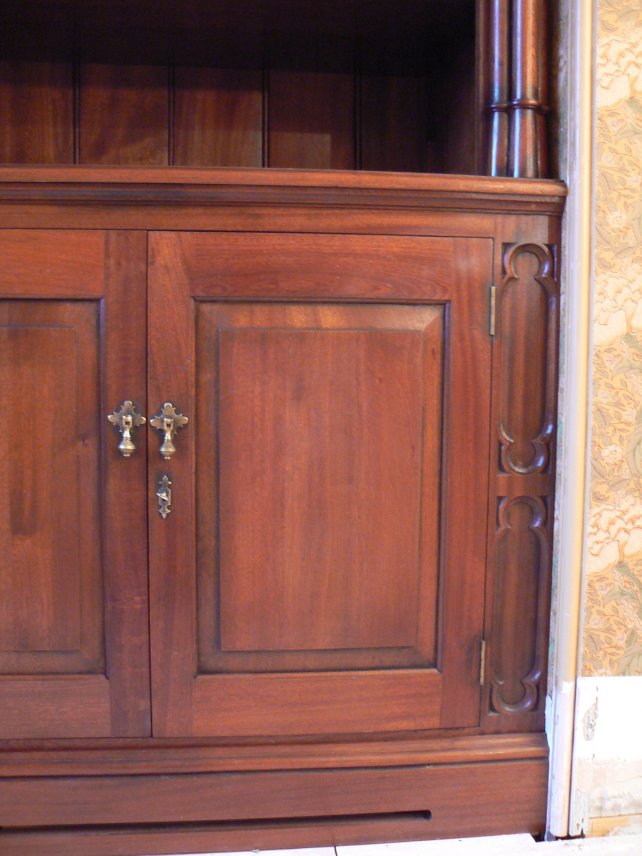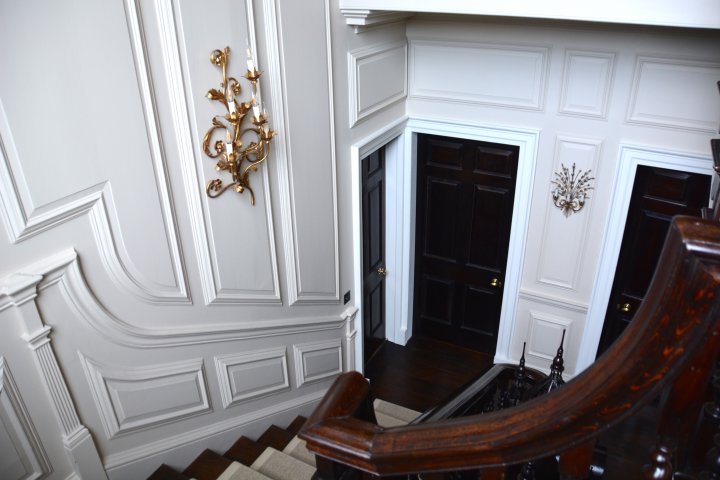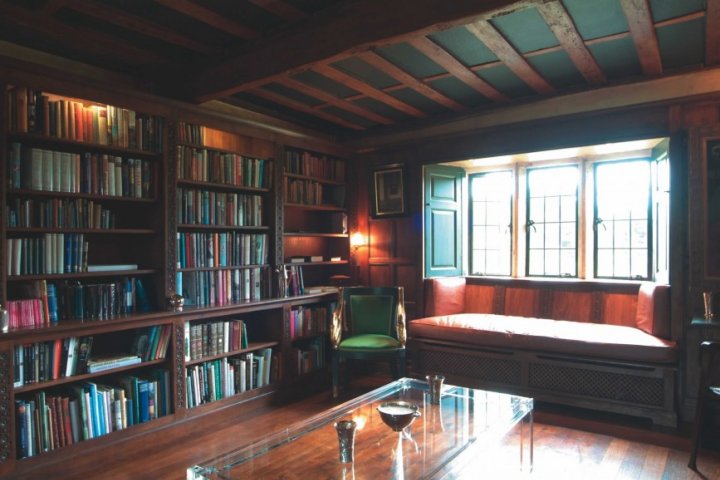We were commissioned by a leading London Interior Designer to create a book room to suit the style of their clients’ house. This Victorian gothic style mahogany book room was designed and made in our workshop with the inspiration coming from a photo supplied by the client of the original library which can be seen at Felbrigg Hall Norfolk.
Within the bookcase is a secret door which is activated using remote control locks.
We were originally asked to quote on a Victorian style distressed paint finish freestanding kitchen, pantry, laundry room and butlers pantry. Whilst we were successful in winning the contract, we were unfortunately unable to proceed due to our existing workload and the time constraints provided by the client.
However, we did make a large 10’ long x 4’ wide farmhouse table out of reclaimed pine for the kitchen.

