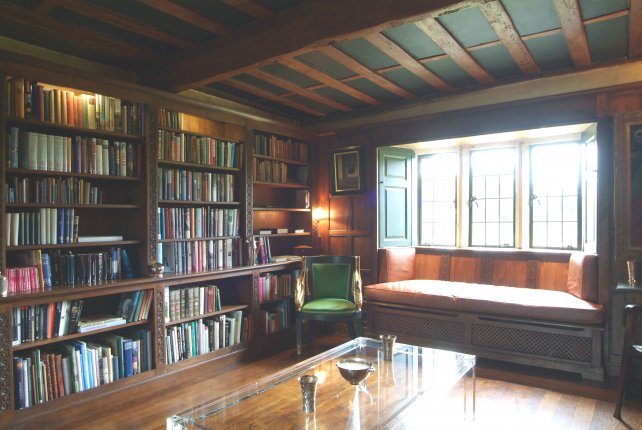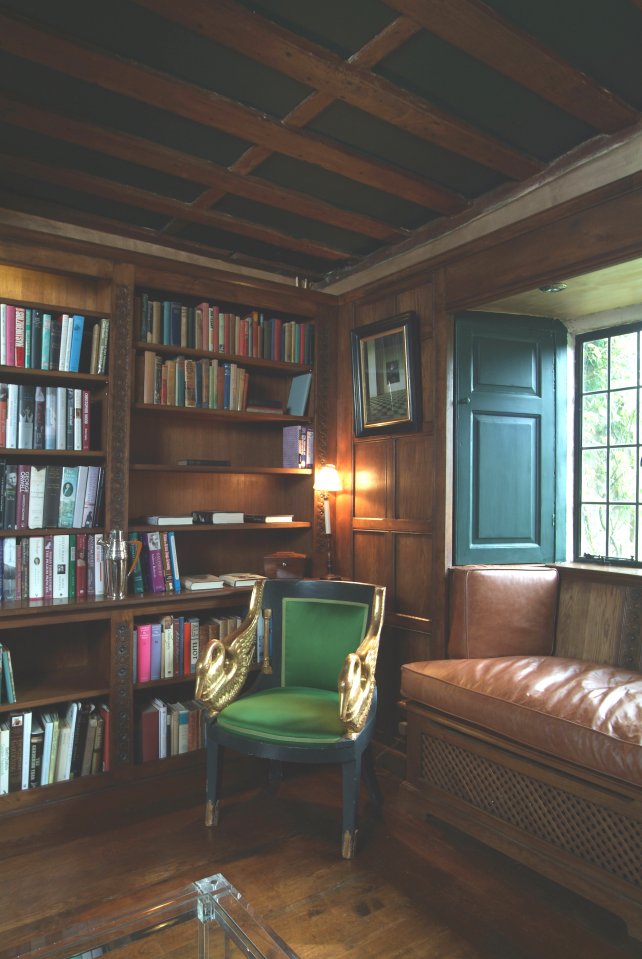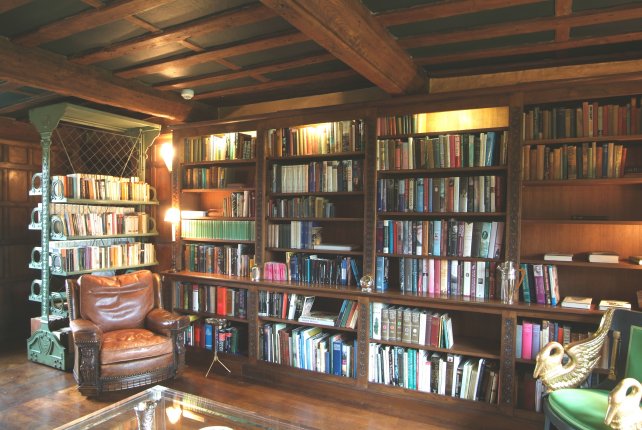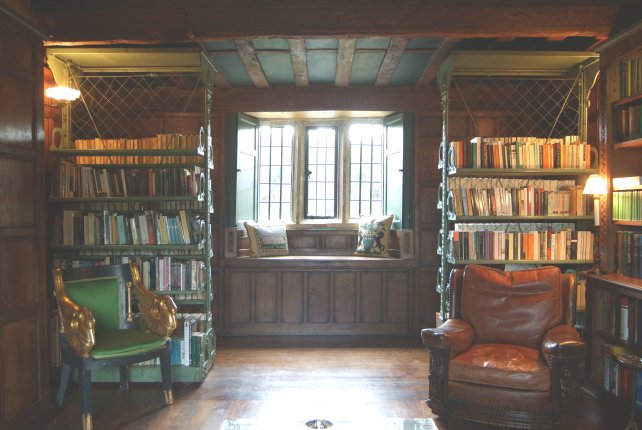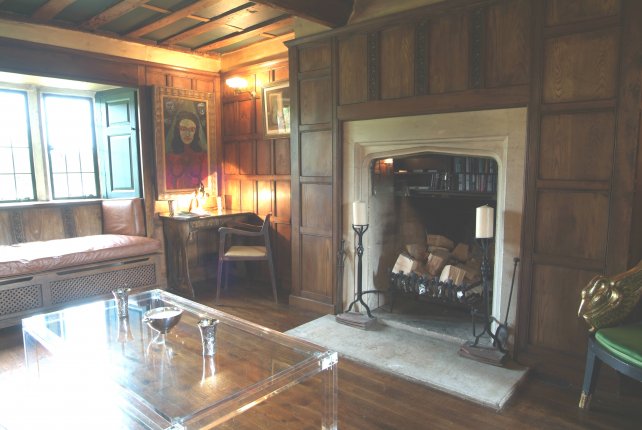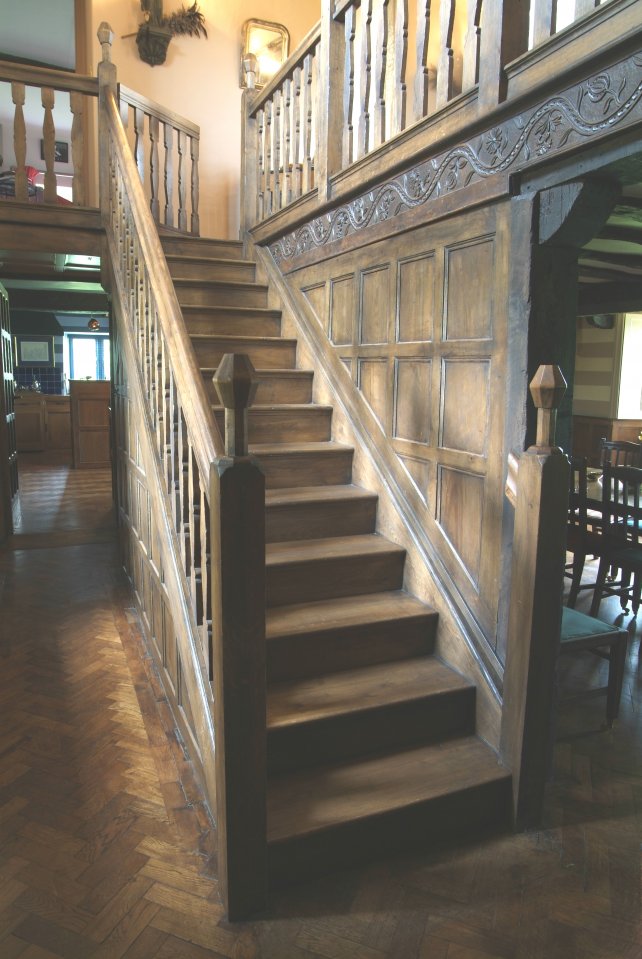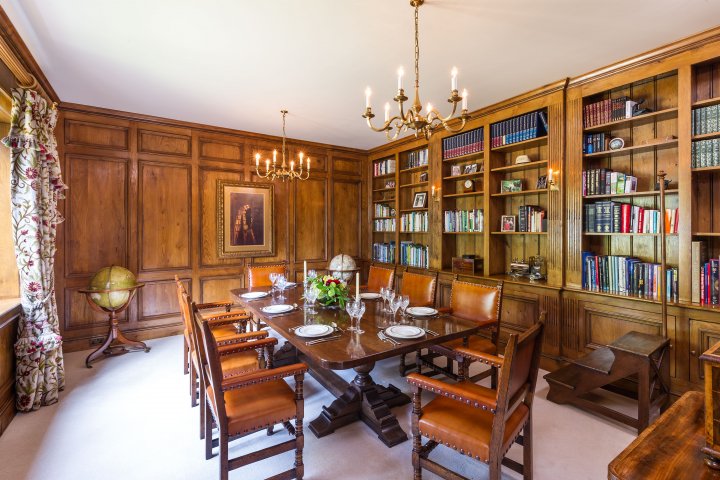Over a period of years we have had the pleasure of working on this project, adding character to the house, working closely with the client to incorporate some of his artistic designs.
The project commenced with the panelling of the stone inglenook fireplace. Stage two involved the replacement of the pine staircase with a solid oak staircase and shaped, slatted balusters.
Stage three was working on the library, incorporating carvings the client had on some Victorian metal bookshelves.
Finally we returned to the sitting room where we fitted the dado panelling to complete the look, as requested by the client. We were also lucky enough to produce a dining table made from Birds Eye Maple for their dining area.

