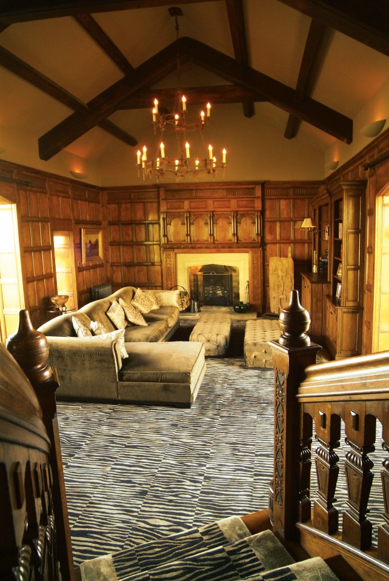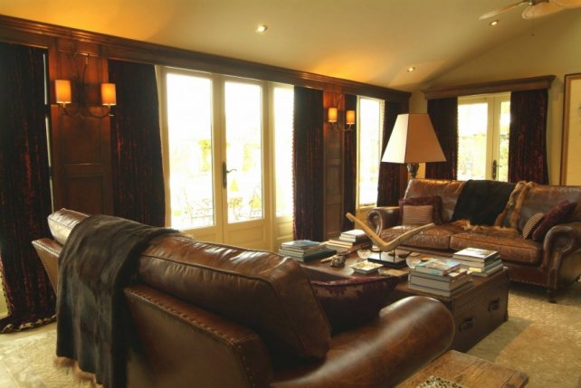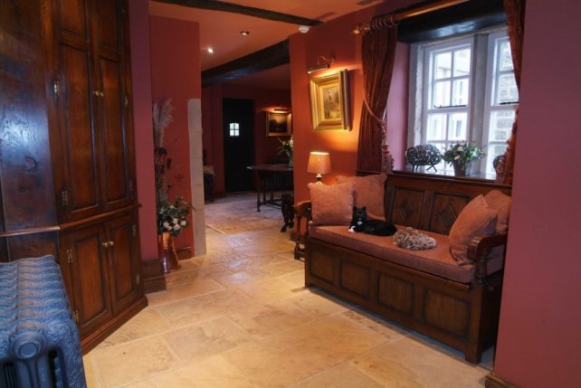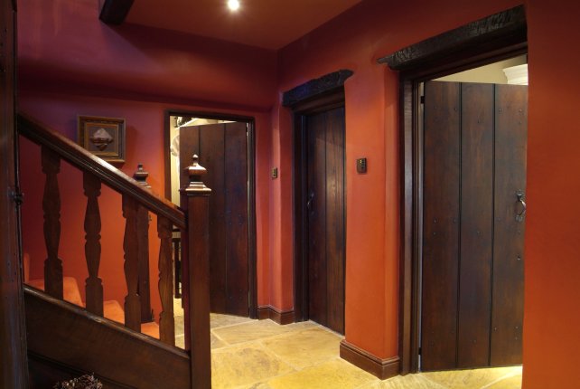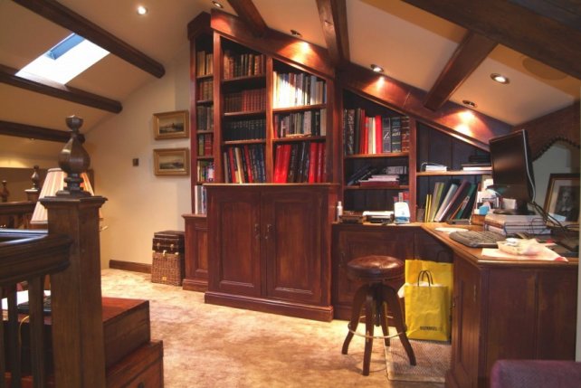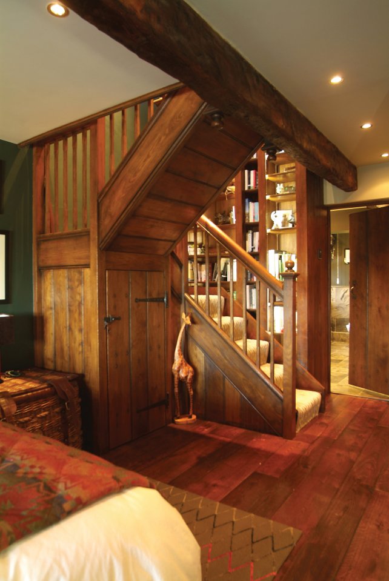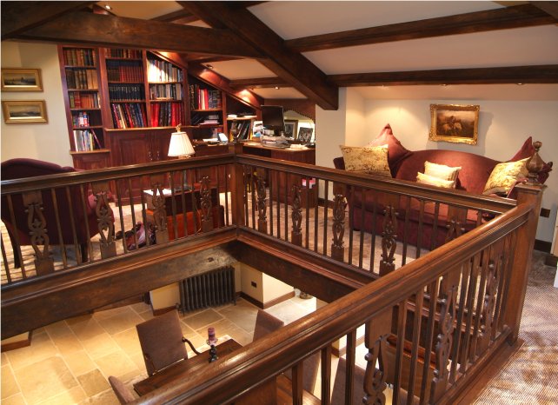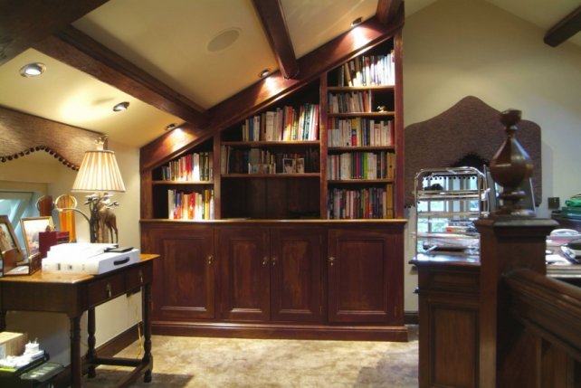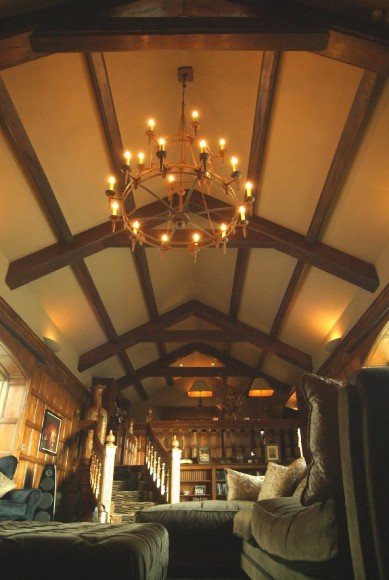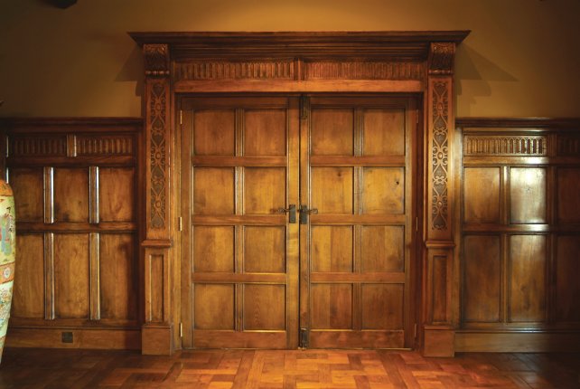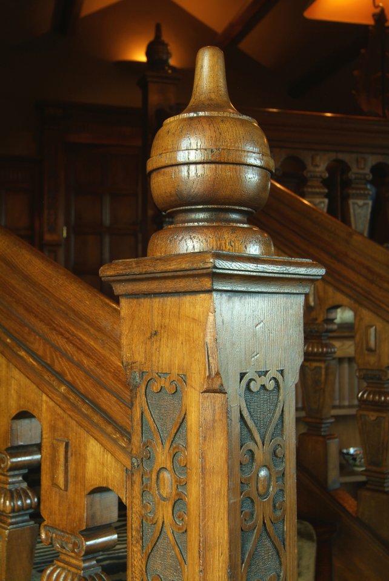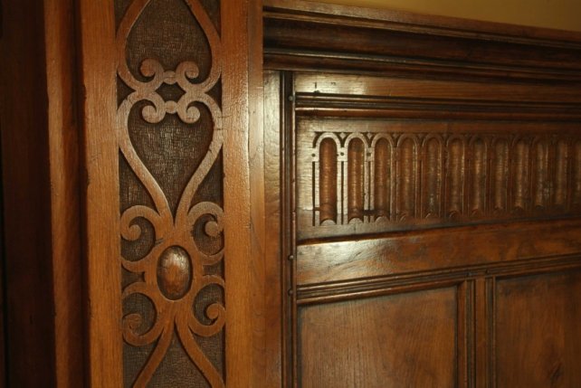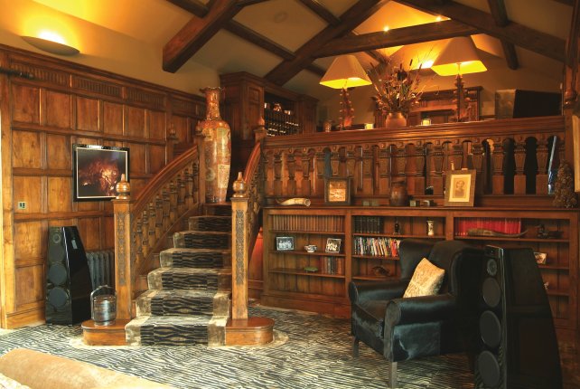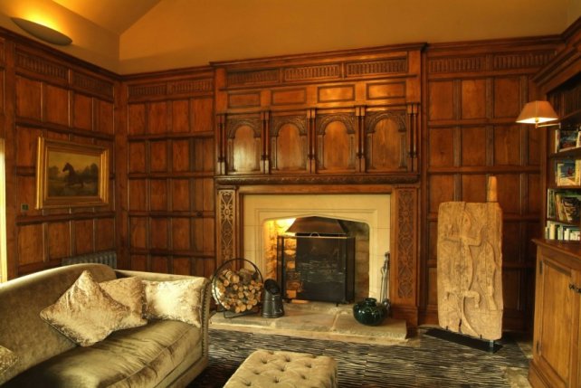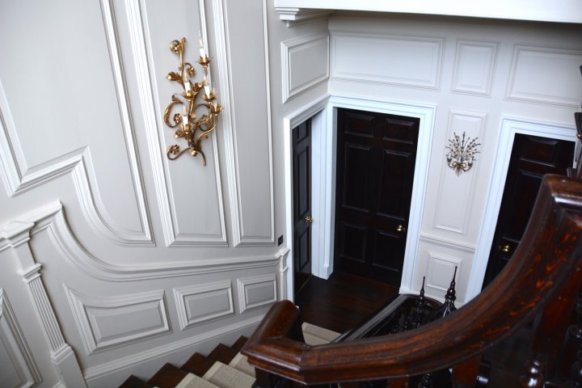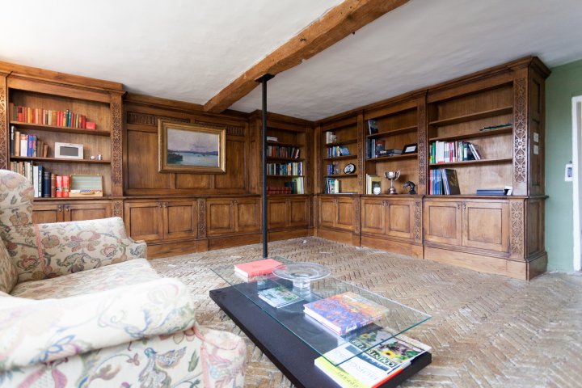We were commissioned to be involved in the design, making and fitting of this Yorkshire farmhouse, working closely with the client to ensure their requirements were met.
The work carried out in the Great Hall included a set of panelled doors with hand carved pilasters to form the grand entrance, curved staircase in oak – each of the square cut balusters was hand carved, covering the RSJ’s in oak to make them appear like old beams, panelling of the whole room and several bookcases – one of which houses the television.
We were also involved in other areas of the house including a small staircase into the dressing room, various planked doors, plank and muntin screen, cladding of an old staircase in oak to make it appear more period, the supply and fit of the study bookcases in distressed paint finish, desk and oak gallery with fretted slats and various pieces of furniture.

